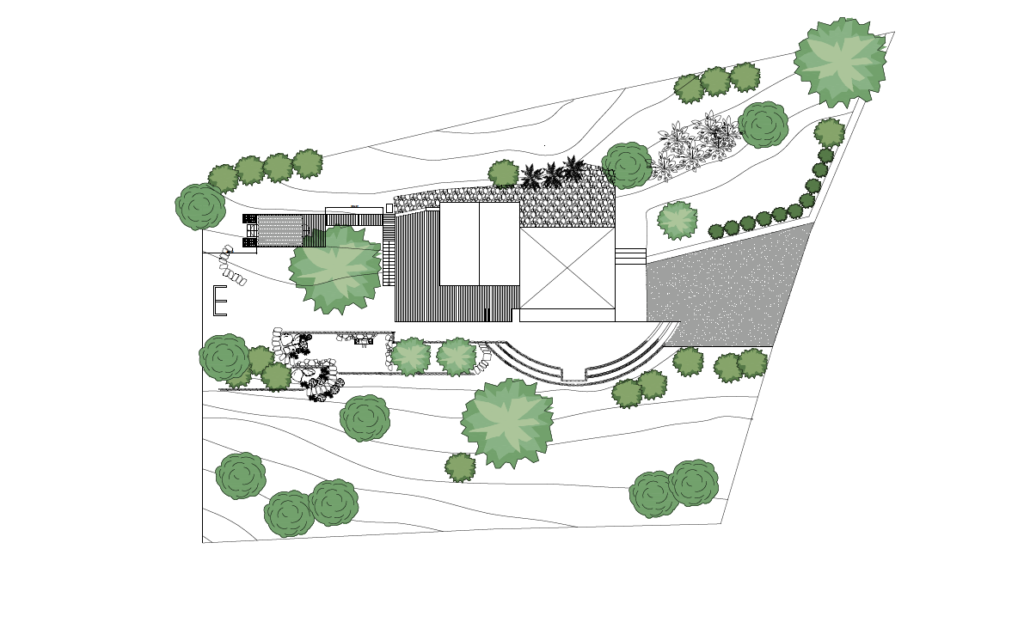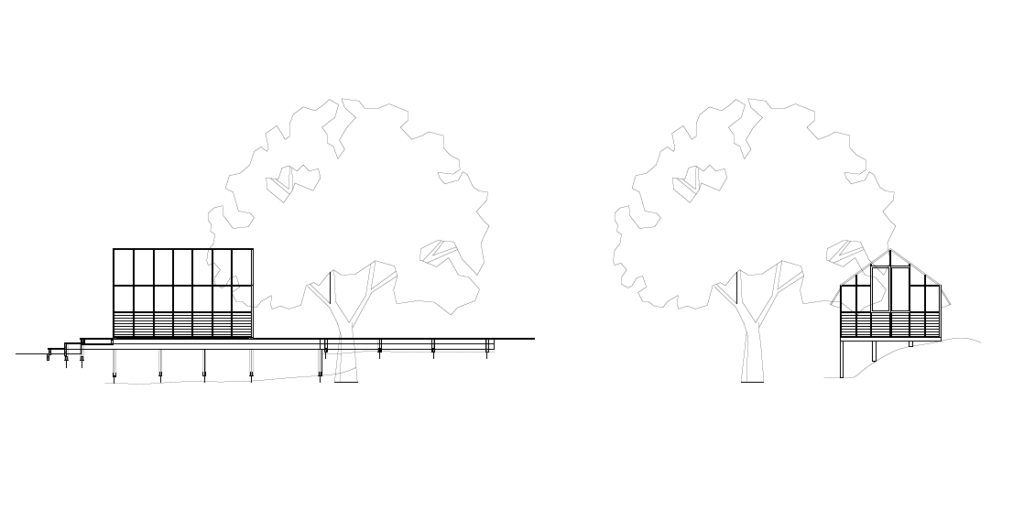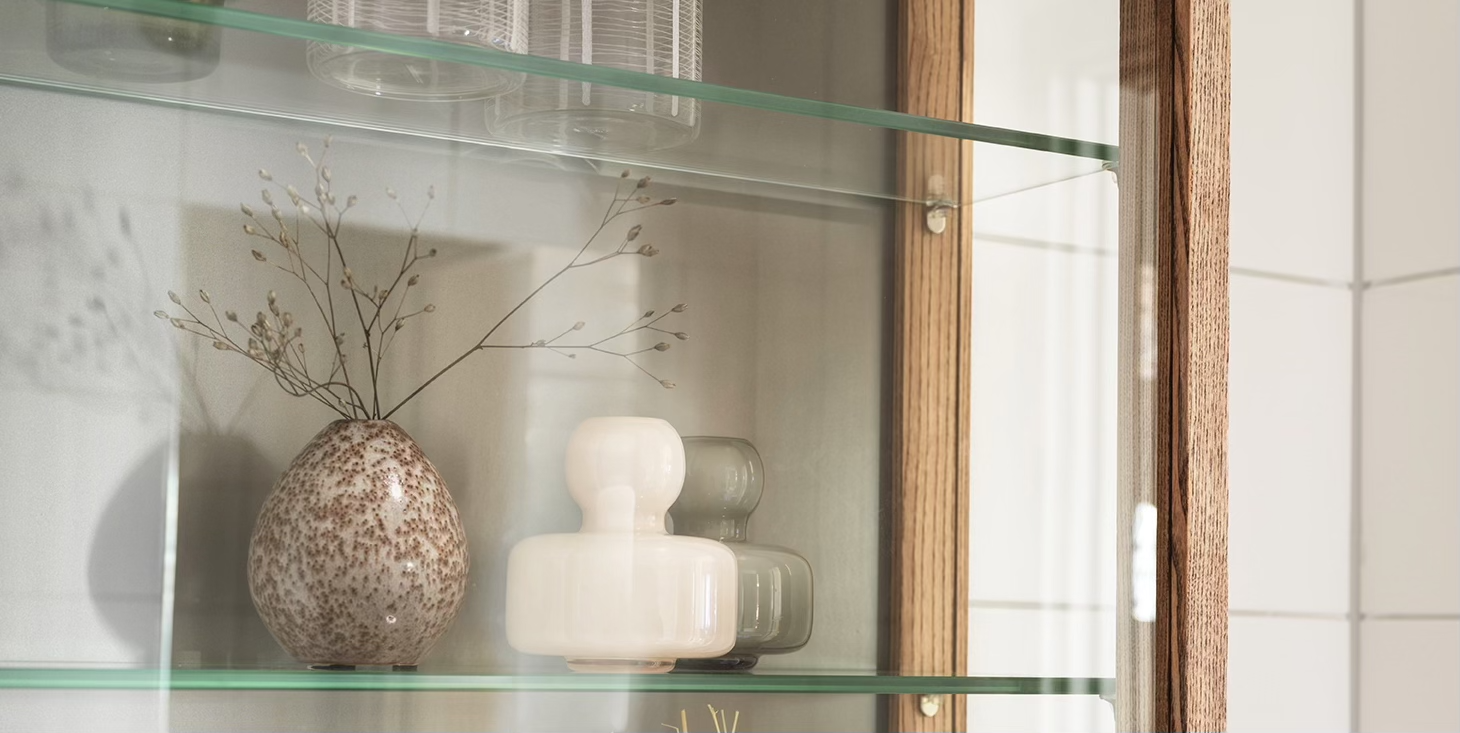
House from the 60s
We were asked to help with storage solutions as well as the choice of colors, furniture, and lighting in selected rooms. We have designed tailor-made storage solutions based on the customer’s needs with a strong focus on quality and solid materials in classic Scandinavian design. The assignment also included designing a relaxation area in the basement with a toilet, shower, and sauna.
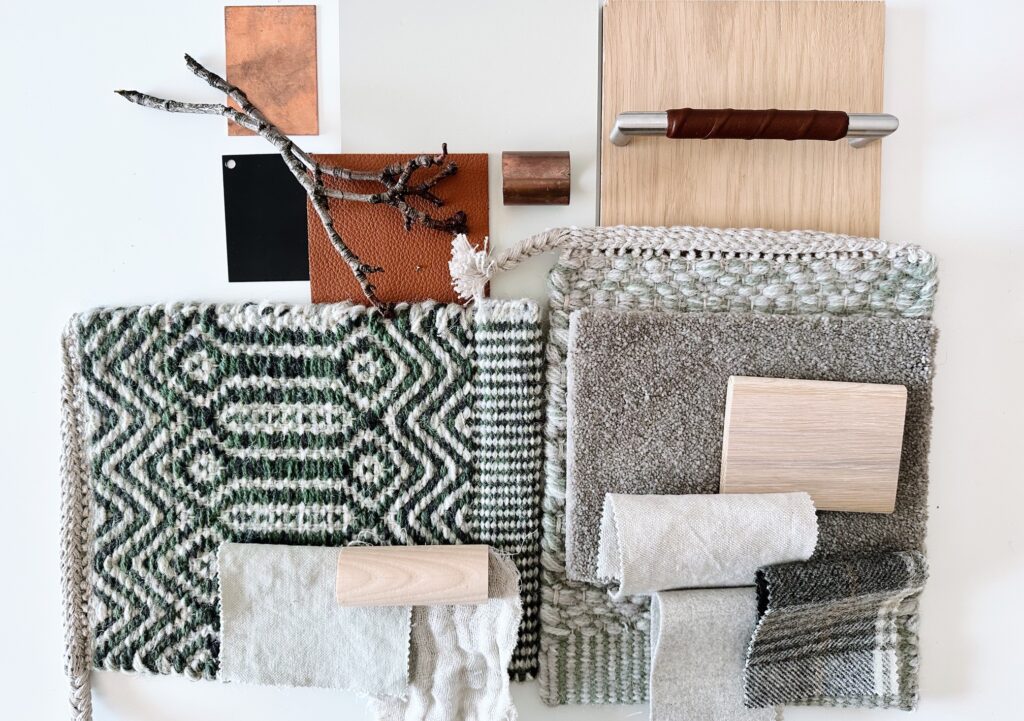
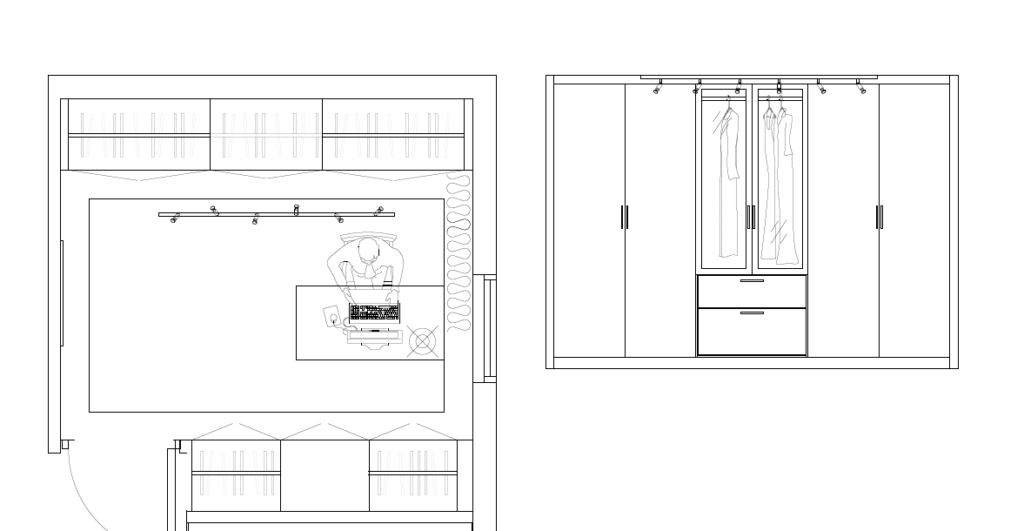
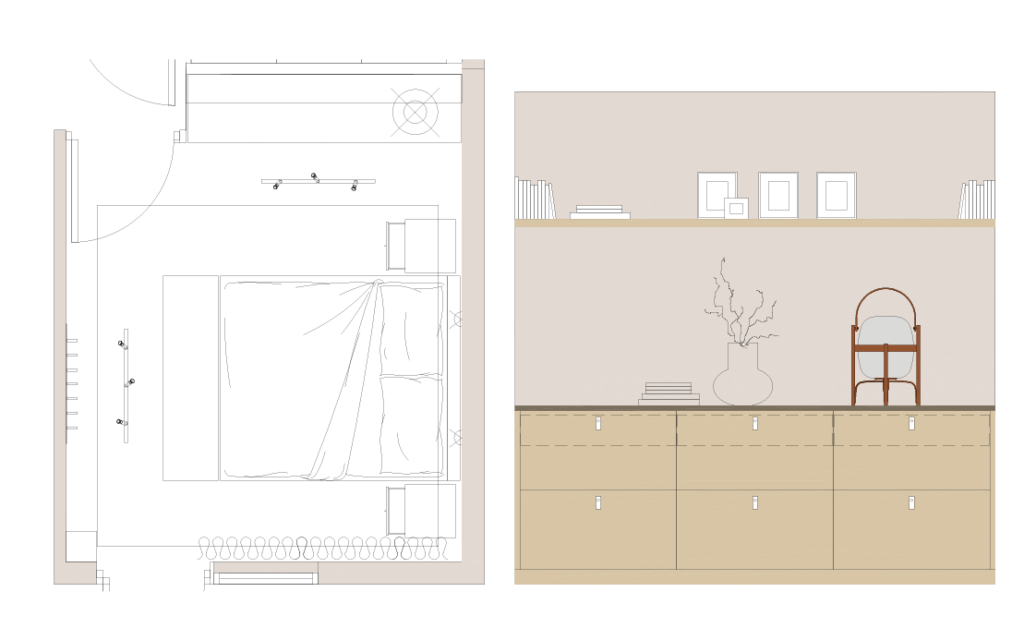
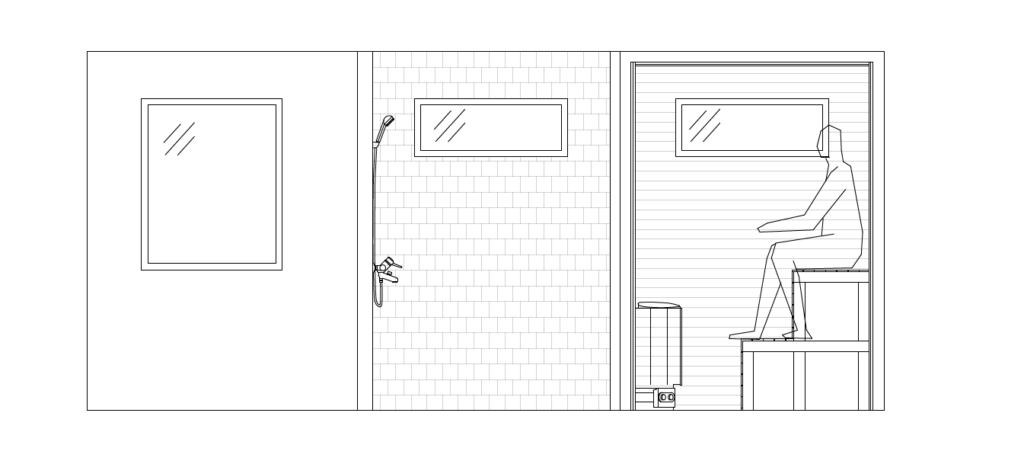
Garden, Stocksund
We were asked to make information documents for groundwork such as tiling, stairs of limestone, and retaining walls in hilly terrain. We have also made sketches for placing a greenhouse on a slope.
